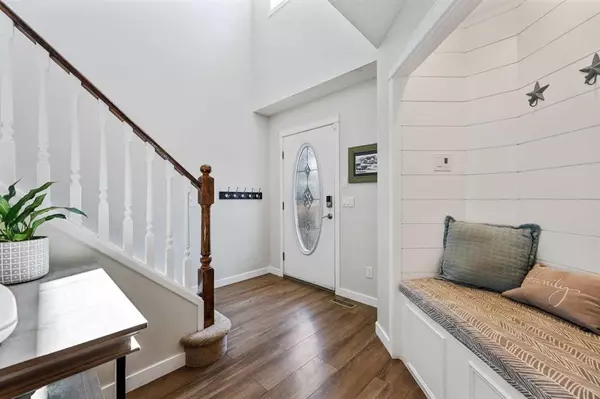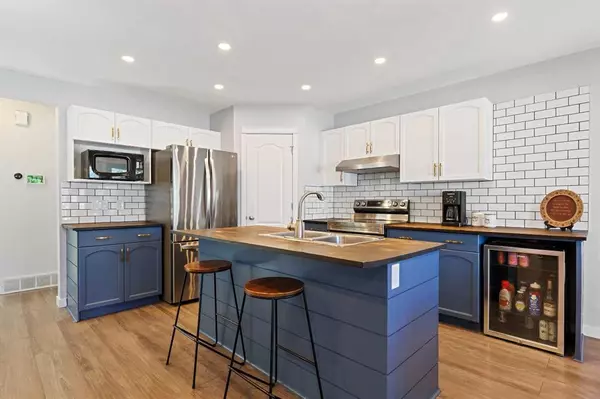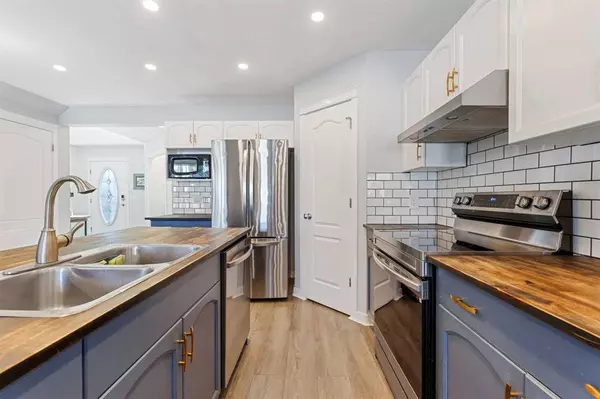$530,000
$525,000
1.0%For more information regarding the value of a property, please contact us for a free consultation.
4 Beds
4 Baths
1,415 SqFt
SOLD DATE : 08/25/2023
Key Details
Sold Price $530,000
Property Type Single Family Home
Sub Type Detached
Listing Status Sold
Purchase Type For Sale
Square Footage 1,415 sqft
Price per Sqft $374
Subdivision Luxstone
MLS® Listing ID A2071193
Sold Date 08/25/23
Style 2 Storey
Bedrooms 4
Full Baths 3
Half Baths 1
Originating Board Calgary
Year Built 2002
Annual Tax Amount $2,712
Tax Year 2023
Lot Size 3,777 Sqft
Acres 0.09
Property Description
**COME JOIN US AT OUR OPEN HOUSE THIS SATURDAY AUGUST 12 FRM 12-3PM**Welcome to this stunning home exudes incredible curb appeal with its fully upgraded modern Hardie board siding and charming front porch. With over 2100 square feet of developed living space, this home offers ample room for comfortable living and entertaining. Meticulously maintained and thoughtfully upgraded, it stands as a true gem on Luxstone Crescent. As you step inside, you're greeted by a vaulted foyer at the front entrance that sets an inviting tone. The interior showcases new life proof laminate flooring that complements the modern aesthetic. The kitchen has been tastefully updated with sleek cabinetry and a stylish backsplash, while a spacious pantry adds convenience to your culinary endeavors. The living room is a sight to behold, boasting a gorgeous fireplace with a modern wood mantle, creating a cozy and elegant atmosphere. This main level is further enhanced by a beautifully updated powder room and a highly modernized laundry room. Ascending the stairs, you'll discover the master bedroom which features a walk-in closet and a 3-piece en-suite with a walk-in shower. Two additional generously sized bedrooms offer comfort and versatility, while a well-appointed 4-piece bathroom accommodates the needs of the upper level. Venturing downstairs to the fully finished basement, you'll find another tastefully designed full bathroom and a large entertainment area, illuminated by ample lighting. The basement also offers a spacious 4th bedroom with built-in shelving, providing flexibility for various needs. The backyard is an entertainer's delight, featuring a two-tiered deck that offers a perfect space for gatherings and relaxation among the garden's lush greenery. For those with furry family members, a generous-sized dog run adds to the home's appeal. The practicality continues with the over-sized double garage, offering both protection for your vehicles during winter and a versatile space for your projects. An additional parking stall alongside the garage provides even more convenience. In summary, this home effortlessly combines modern upgrades, well-designed spaces, and practical features to offer you an exceptional living experience on Luxstone Crescent. With its inviting curb appeal, meticulously maintained interiors, and delightful backyard oasis, this residence truly stands out as a must-see.
Location
State AB
County Airdrie
Zoning R1-L
Direction S
Rooms
Other Rooms 1
Basement Finished, Full
Interior
Interior Features Breakfast Bar, Built-in Features, Kitchen Island, No Smoking Home, Open Floorplan, Pantry, Storage, Walk-In Closet(s)
Heating Forced Air, Natural Gas
Cooling Central Air
Flooring Carpet, Laminate
Fireplaces Number 1
Fireplaces Type Gas
Appliance Central Air Conditioner, Dishwasher, Dryer, Electric Stove, Microwave, Range Hood, Refrigerator, Washer, Window Coverings
Laundry Laundry Room, Main Level
Exterior
Parking Features Double Garage Detached, Oversized, RV Access/Parking
Garage Spaces 2.0
Garage Description Double Garage Detached, Oversized, RV Access/Parking
Fence Fenced
Community Features Park, Playground, Schools Nearby, Shopping Nearby, Sidewalks, Street Lights
Roof Type Asphalt Shingle
Porch Deck, Front Porch, Patio, Rear Porch
Lot Frontage 35.99
Total Parking Spaces 4
Building
Lot Description Back Lane, Back Yard, Front Yard, Lawn, Low Maintenance Landscape, Landscaped, Level, Rectangular Lot
Foundation Poured Concrete
Architectural Style 2 Storey
Level or Stories Two
Structure Type Vinyl Siding,Wood Frame
Others
Restrictions None Known
Tax ID 84573507
Ownership Private
Read Less Info
Want to know what your home might be worth? Contact us for a FREE valuation!

Our team is ready to help you sell your home for the highest possible price ASAP

"My job is to find and attract mastery-based agents to the office, protect the culture, and make sure everyone is happy! "







